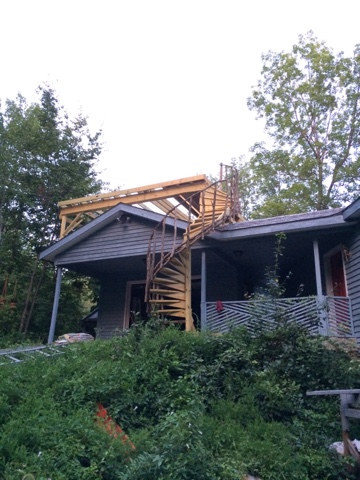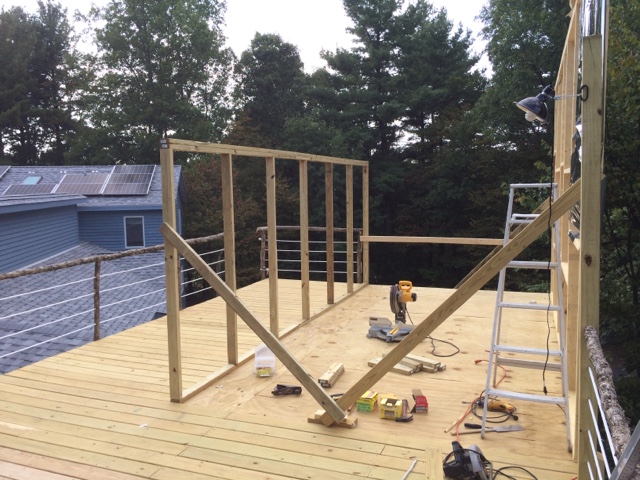All my life I have had an appreciation for a long distance view. Nothing makes my heart peaceful like looking at mountains. So when I moved to an area surrounded by forest, I was disappointed that I could never get that perspective from the comfort of my home. In the summer of 2009 my wife and I spent time traveling abroad after college. We spent 3 heavenly days in Rome at a B&B a stone's throw from the Colosseum. The appartment we stayed in was on the top floor of a 5 story building, and the owner had enlarged their space by creating a rooftop garden complete with lush greenery, built in irrigation system, and dining area. We returned home, and my brain couldn’t let the concept go, so I started dreaming about making a view for myself by building my very own rooftop garden. This summer I was finally able to bring my plans to life. Different than I originally dreamed, but wonderful. I started with a deck, and added a greenhouse so that I could have lush greenery year round. The elevation above our garage gave me not only the vantage point I craved, but also increased sun exposure for my greenhouse, and an outdoor place to get away from the mosquitoes that tend to hover closer to the ground.
Here is the roof before any work was done:

And here, I have laid down the straps (2x6, and held together with hinges) that will support the entire structure.
These large beams are double 2x10s, 16' long. They bridge across the peak of the roof without touching. They were SO HEAVY. I should point out that for this entire project, I carried everything up onto the roof myself, either up a ladder, or up the stairs which I built later.
There were complications due to the intersecting roof structures:
But the basic frame was quickly finished:
The next step was to add bracing and then put up the floor joists:
Nearly done with this step:
Joists are finished, first section of decking is in place:
Time to start the stairs:
I had to build it around the eaves:
Another angle:
A few more steps:
The straps that I used to tie the stairs together and to make the railings were harvested from my back yard. They are all made of Ironwood (Ostyria Virginiana) and are extremely strong.
I used a rope to bend each piece into place, and then bolted them securely into each step.
Here, you can see the drawknife I used to carve the inside of the strap, so as to fit it to the stairs.
Two straps installed, and the last of the steps have been fastened into place.
Another angle:
And another:
The railing was actually one of the most difficult pieces! But it only needs one photo:
Maybe two:
Here is the interior railing. You can see that I used a tree that had grown straight, been knocked over in an ice storm years ago, and then one of the side branches had become a leader. This resulted in the perfect angle I needed:
The finished stairs from up top:
Time to move on to the railings, as you can see, the decking is finished.
And I've started to make good use of it already:
The finished railings:
And now we move on to the greenhouse!
Yes, that's me, in my utilikilt. I built the back wall on the deck, sheathed it in Mylar and shiplap, and then lifted it into place. Here, I am fastening it to the deck:
Now the south wall:
The rafters are up, tarp is protecting from rain, and the west wall is up. Again, I pieced it together on the floor, and then tipped it up into place. The three western windows would have been impossible to install any other way, as they are hanging over a 15' drop!
Here, the south windows are installed, along with the upper west window. The siding is on the west side, and I'm about to start installing the skylites. 

Here they are:
The ridge is covered, and I'm almost ready to add the last few vents/windows in the middle section. You can see my daughter, "helping" in the foreground.
Roof is done, windows all installed, east wall finished, even a real door!
Here you can see my greenhouse planter. The tray is 3.5" deep, lined with a portion of the tarp I had used on the roof earlier. I have rigged an irrigation system out of pvc into which I drilled many small holes. Later tests confirm that the system works extremely well. The only difficulty is in pouring a 5 gallon bucket of water into those 4" pipes. The floor is finished with simple vinyl. Left of the door, you can see one of the two 1500w heaters I will use to keep everything happy in the bleak midwinter.
20 five-gallon buckets of earth, carried up the spiral staircase. And all my potted plants made it inside before frost!
The finished product from below:
Several weeks later, things are growing nicely:
This little nook is reserved for sun-worship, reading, meditating, etc.
A big thank you to my Wife, Amy, for her help and understanding. This took a lot of time and many odd hours. Nearly all the windows in the greenhouse were salvage from the roadside, or from neighbor's stashes. I did all the labor myself, and in the end the finished product cost a fraction of what one might expect. The total cost for the entire project was estimated at roughly $15,000, but we spent less than $4000 in all.




































Nice job Morgan. Awesome work. I envy your woodworking skills. - Phil
ReplyDeleteThanks, Phil.
DeleteIt's absolutely stunning, Morgan! Bravo!
ReplyDeleteThank you. :)
DeleteWhat a project! I am counting on a full tour one of these days!
ReplyDeleteThank you. Call it a plan.
Delete